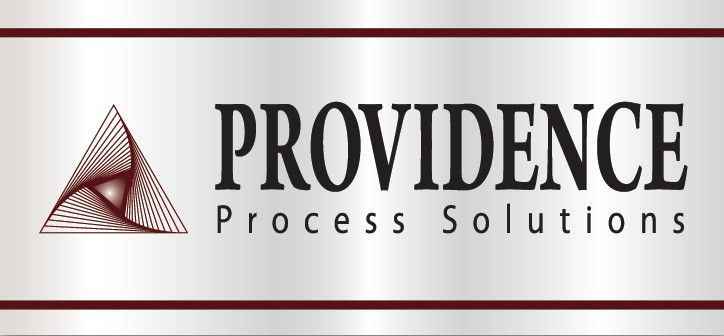Form fits function. This expression is especially applicable when designing beverage facilities, where the building infrastructure design should be a derivative of the processes and process equipment requirements by which the building is designed to support. Providence’s facilities design services have really evolved over time as a natural progression from the process and process equipment design services offered over several decades.
The facility design process can take on many forms. Providence will typically lead the design process with a facilities layout plan that can include production areas, offices, kitchens, tasting rooms, gift shops, executive conference rooms, coolers, storage areas, grain rooms, etc. The layout drawing includes all process equipment so that we can guarantee all equipment will fit properly. This process can require a few revisions with the beverage plant operations team to make sure all team members are 100% satisfied with work and product flow.
Once the layout drawing is finalized, Providence then works with a licensed architectural firm to create elevation and detailed building construction drawings. These drawings are then in turn used as a base drawing by mechanical, electric and plumbing design engineers, (MEP), as well as sprinkler, civil, structural and seismic engineers who are all coordinated under Providence’s direction. Having a common engineering firm like Providence coordinate all drawings assures that nothing is overlooked from a beverage equipment process standpoint.
The deliverables include a complete stack of licensed architecture stamped drawings that can be used to go out to bid by general contractors and sub-contractors and to also be used to procure local construction permits.
